UNIBO Collection

Denominazione
UNIBO Collection
Tipologia
fondo
Livello di descrizione superiore
Descrizione
The collection includes the photographic documentation collected and preserved by research groups as part of archaeological missions or research projects of the Uniervsity of Bologna throughout the Byzantine Mediterranean. Before digitization, this material was preserved on heterogeneous media such as negatives, b/w and color printed photographs, digital images and videos. It pertains to monuments, archaeological sites and artifacts photographed for personal and scientific documentation over the last fifty years.
Storia archivistica
Collection pertaining to the Chair of Christian and Medieval Archaeology of the University of Bologna
Quantità
13021 items
Data di creazione
2021-12-23T15:09:37.133Z
Livello di descrizione inferiore
 Loading...
4
0
20
0
false
Loading...
4
0
20
0
false
Documenti
(Tutti)
Risultati 61-80 di 271 (Search time: 0.009 seconds).
| Preview | Data di pubblicazione | Estremo cronologico iniziale | Estremo cronologico finale | Titolo | Fondo Radice | Autore/i | Altri autori | Tipo di risorsa | Tipologia fisica | Numero di corda | |
|---|---|---|---|---|---|---|---|---|---|---|---|
| 61 | 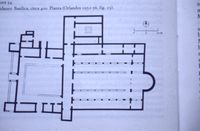 | - | 400 | 400 | Epidauro: Basilica, circa 400. Pianta (Orlandos 1952-56, fig. 23) | BYZART. Byzantine art and archaeology | still image | architectural drawings (visual works) | |||
| 62 | 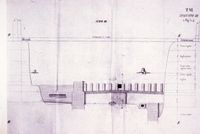 | - | 1800 | 1899 | Exacavation III: remains of a Roman house and its hypocaust, nineteenth-century section. Modena, excavations of 1844-1845 | BYZART. Byzantine art and archaeology | still image | drawings (visual works) | |||
| 63 | 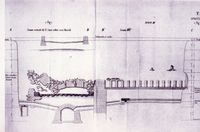 | - | 1800 | 1899 | Exacavation III: remains of a Roman house and its hypocaust, nineteenth-century section. Modena, excavations of 1844-1845 | BYZART. Byzantine art and archaeology | still image | drawings (visual works) | |||
| 64 | 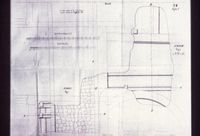 | - | 1800 | 1899 | Exacavation III: remains of a Roman house, foundations of a circular wall under the paved level, nineteenth-century plan. Modena, excavations of 1844-1845 | BYZART. Byzantine art and archaeology | still image | drawings (visual works) | |||
| 65 | 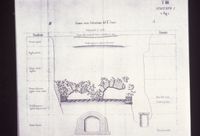 | - | 1800 | 1899 | Excavation I: nineteenth-century section (from the north). Modena, excavations of 1844-1845 | BYZART. Byzantine art and archaeology | still image | drawings (visual works) | |||
| 66 | 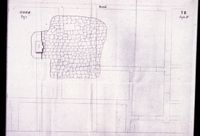 | - | 1800 | 1899 | Excavation II: portion of a road, stone covering the access to a drainage channel and foundations of a pillar, nineteenth-century plan. Modena, excavations of 1844-1845 | BYZART. Byzantine art and archaeology | still image | drawings (visual works) | |||
| 67 | 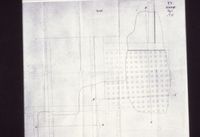 | - | 1800 | 1899 | Excavation III: remains of a Roman house and its hypocaust, nineteenth-century plan. Modena, excavations of 1844-1845 | BYZART. Byzantine art and archaeology | still image | drawings (visual works) | |||
| 68 | 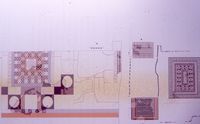 | - | Faenza, Vicolo Pasolini, "Domus del cancello e degli esagoni", plan | BYZART. Byzantine art and archaeology | still image | architectural drawings (visual works) | |||||
| 69 | 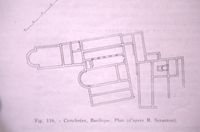 | - | 300 | 699 | Fig. 116. - Cenchrées, Basilique. Plan (d'après R. Scranton) | BYZART. Byzantine art and archaeology | still image | architectural drawings (visual works); basilicas (works by form) | |||
| 70 | 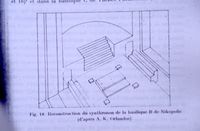 | - | 300 | 599 | Fig. 18. Reconstruction du synthronon de la basilique B de Nikopolis (d'après D. K. Orlandos) | BYZART. Byzantine art and archaeology | still image | architectural drawings (visual works) | |||
| 71 | 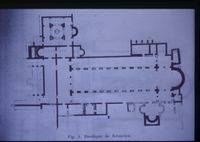 | - | 500 | 599 | Fig. 4 - Basilique de Kraneion | BYZART. Byzantine art and archaeology | still image | architectural drawings (visual works); basilicas (works by form) | |||
| 72 | 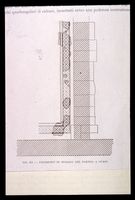 | - | Fig. 44 - Pavimento in mosaico del portico a Ovest | BYZART. Byzantine art and archaeology | still image | architectural drawings (visual works) | |||||
| 73 | 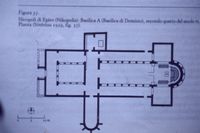 | - | 525 | 549 | Figura 37. Nicopoli di Epiro (Nikopolis): Basilica A (Basilica di Domizio), secondo quarto del secolo VI. Pianta (Soteriou 1929, fig. 37) | BYZART. Byzantine art and archaeology | still image | architectural drawings (visual works); basilicas (works by form) | |||
| 74 | 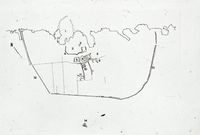 | - | General plan of the archaeological site of Egnazia, Italy | BYZART. Byzantine art and archaeology | still image | drawings (visual works) | |||||
| 75 | 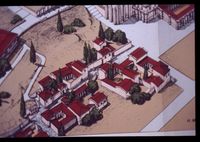 | - | Graphic reconstruction of a neighborhood in ancient Corinth | BYZART. Byzantine art and archaeology | still image | drawings (visual works) | |||||
| 76 | 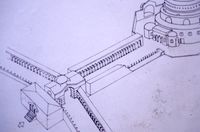 | - | 300 | 399 | Graphic reconstruction of the Arch of Galerius, the colonnaded street and the Rotunda at Thessaloniki, Greece | BYZART. Byzantine art and archaeology | still image | architectural drawings (visual works) | |||
| 77 | 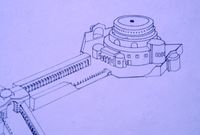 | - | 300 | 399 | Graphic reconstruction of the Rotunda at Thessaloniki, Greece | BYZART. Byzantine art and archaeology | still image | architectural drawings (visual works) | |||
| 78 | 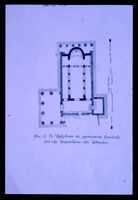 | - | 300 | 699 | Greece, Acropolis of Athens, plan of the Erechtheion during in Late Antique Period, when it was transformed into a church dedicated to the Theometor | BYZART. Byzantine art and archaeology | still image | religious buildings; churches (buildings) | |||
| 79 | 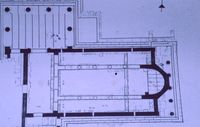 | - | 300 | 699 | Greece, Acropolis of Athens, plan of the Erechtheion during in Late Antique Period, when it was transformed into a church dedicated to the Theometor | BYZART. Byzantine art and archaeology | still image | architectural drawings (visual works) | |||
| 80 | 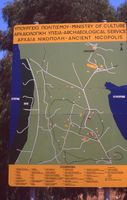 | - | Greece, Archaeological site of Nicopolis, plan of the ancient city | BYZART. Byzantine art and archaeology | still image | drawings (visual works) |
 Inglese
Inglese
 Italiano
Italiano
