UNIBO Collection

Name
UNIBO Collection
Creator (Corporate Body)
Creator (Person)
Type
fondo
Parent
Description
The collection includes the photographic documentation collected and preserved by research groups as part of archaeological missions or research projects of the Uniervsity of Bologna throughout the Byzantine Mediterranean. Before digitization, this material was preserved on heterogeneous media such as negatives, b/w and color printed photographs, digital images and videos. It pertains to monuments, archaeological sites and artifacts photographed for personal and scientific documentation over the last fifty years.
History
Collection pertaining to the Chair of Christian and Medieval Archaeology of the University of Bologna
Quantity
13021 items
Creation Time
2021-12-23T15:09:37.133Z
Leaf
 Loading...
4
0
20
0
false
Loading...
4
0
20
0
false
Fond Documents
(All)
Results 181-200 of 271 (Search time: 0.008 seconds).
| Preview | Issue Date | Start Date | End Date | Title | Fond Root | Author(s) | Other authors | Resource type | Physical type | Archival unit | |
|---|---|---|---|---|---|---|---|---|---|---|---|
| 181 | 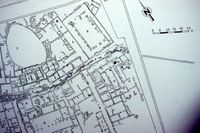 | - | Italy, Egnazia, archaeological area, detail of the plan | BYZART. Byzantine art and archaeology | still image | drawings (visual works) | |||||
| 182 | 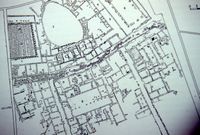 | - | Italy, Egnazia, archaeological area, detail of the plan | BYZART. Byzantine art and archaeology | still image | drawings (visual works) | |||||
| 183 | 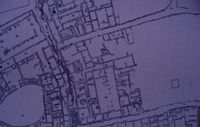 | - | Italy, Egnazia, archaeological area, detail of the plan | BYZART. Byzantine art and archaeology | still image | drawings (visual works) | |||||
| 184 | 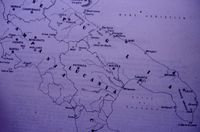 | - | Italy, map of South Italy | BYZART. Byzantine art and archaeology | still image | drawings (visual works) | |||||
| 185 | 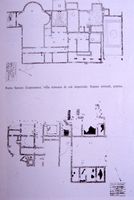 | - | 200 | 399 | Italy, Porto Saturo (Leporano), plan of the Imperial Roman villa: | BYZART. Byzantine art and archaeology | still image | drawings (visual works) | |||
| 186 | 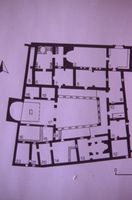 | - | 400 | 599 | Libya, Apollonia, plan of the so-called "Palace of the Dux" | BYZART. Byzantine art and archaeology | still image | drawings (visual works); palaces (official residences) | |||
| 187 | 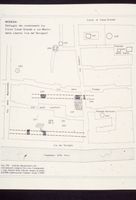 | - | Modena: Dettaglio dei rinvenimenti tra Corso Canal Grande e via Martiri della Libertà (via del Terraglio) Schema interpretativo dei rinvenimenti compresi fra corso Canalgrande e viale Martiri della Libertà, basato su piante dell’800 (elaborazione Cattani). Scala 1:1000 | BYZART. Byzantine art and archaeology | still image | drawings (visual works) | |||||
| 188 | 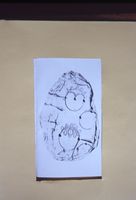 | - | 300 | 699 | Mold for crescent-shaped earrings | BYZART. Byzantine art and archaeology | still image | drawings (visual works) | |||
| 189 | 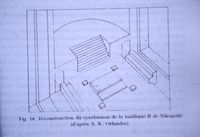 | - | 300 | 699 | Nikopolis, graphic reconstruction of the syntronon of the basilica B | BYZART. Byzantine art and archaeology | still image | architectural drawings (visual works) | |||
| 190 | 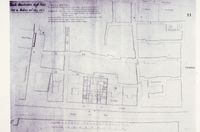 | - | 1800 | 1899 | Nineteenth-century plan of the excavations conducted in Modena in 1844-1845 | BYZART. Byzantine art and archaeology | still image | drawings (visual works) | |||
| 191 | 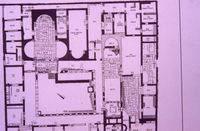 | - | Palace plan, detail of the triconch, ancient Ptolemais, Libya | BYZART. Byzantine art and archaeology | still image | architectural drawings (visual works) | |||||
| 192 | 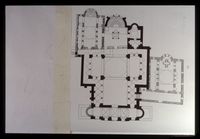 | - | 300 | 699 | Paros, plan of the complex of the Church of Panaghia Ekatapoliani | BYZART. Byzantine art and archaeology | still image | architectural drawings (visual works) | |||
| 193 | 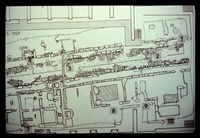 | - | Plan of 1965-1969 archaeological excavationa in Naples, Italy | BYZART. Byzantine art and archaeology | still image | drawings (visual works) | |||||
| 194 |  | - | Plan of a house at Grumentum, Italy | BYZART. Byzantine art and archaeology | still image | drawings (visual works) | |||||
| 195 |  | - | Plan of a house at Paestum, Italy | BYZART. Byzantine art and archaeology | still image | drawings (visual works) | |||||
| 196 | 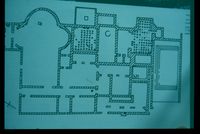 | - | Plan of a villa at Saturo, Italy | BYZART. Byzantine art and archaeology | still image | drawings (visual works) | |||||
| 197 | 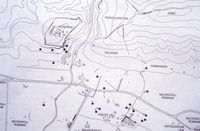 | - | Plan of Acropolis and Agorà of Gortyn, Crete, Greece | BYZART. Byzantine art and archaeology | still image | architectural drawings (visual works) | |||||
| 198 | 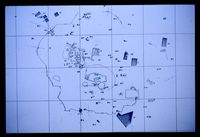 | - | 300 | 699 | Plan of Athens in Late Antiquity | BYZART. Byzantine art and archaeology | still image | drawings (visual works) | |||
| 199 | 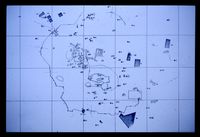 | - | 300 | 699 | Plan of Athens in Late Antiquity | BYZART. Byzantine art and archaeology | still image | architectural drawings (visual works) | |||
| 200 | 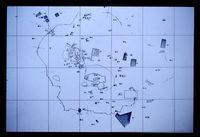 | - | 300 | 699 | Plan of Athens in Late Antiquity | BYZART. Byzantine art and archaeology | still image | architectural drawings (visual works) |
 English
English
 Italian
Italian
