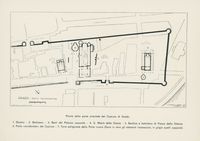Please use this identifier to cite or link to this item:
http://hdl.handle.net/20.500.14008/728| Title: | Plan of the Castle of Grado, eastern part. | Start date: | 300 | End date: | 699 | Historical Period: | Early Byzantine/Late Antique Period | Description: | Plan of the eastern part of the Castrum di Grado. 1. Cathedral-2. Baptistery-3. Remains of the Bishop's Palace-4. S. Maria delle Grazie-5. Basilica and Baptistery in Piazza della Vittoria-6. "Western Gate of the Castrum"-7. Polygonal tower of the Porta Nuova (the recognized elements in black, the presumed elements in grey). Original caption: ''Pianta della parte orientale del Castrum di Grado. 1. Duomo-2. Battistero-3. Resti del Palazzo Vescovile-4. S. Maria delle Grazie-5. Basilica e battistero di Piazza della Vittoria-6. Porta "occidentale del Castrum"-7. Torre poligonale della Porta Nuova (Sono in nero gli elementi riconosciuti, in grigio quelli supposti)''. |
Place: | Grado, Italy | Languages: | Italian | Project: | BYZART Project | Fond: | UNIBO Bovini Archive | Physical type: | architectural drawings (visual works) | Material and technique: | drawing (image-making) | Data provider: | University of Bologna | License: |  |
| Appears in Collections: | BYZART |
Show full item record
Items in DSpace are protected by copyright, with all rights reserved, unless otherwise indicated.
 English
English
 Italian
Italian

