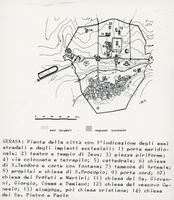Please use this identifier to cite or link to this item:
http://hdl.handle.net/20.500.14008/24435| Title: | Gerasa. Pianta della città con l'indicazione degli assi stradali e degli impianti ecclesiali: 1) porta meridionale; 2) teatro e tempio di Zeus; 3) piazza piriforme; 4) via colonnata e tetrapilo; 5) cattedrale; 6) chiesa di S. Teodoro e corte con fontana; 7) temenos di Artemis; 8) propilei e chiesa di S. Procopio; 9) porta nord; 10) chiesa dei Profeti e Martiri; 11) chiesa dei Ss. Giovanni , Giorgio, Cosma e Damiano; 12) chiesa del vescovo Genesio; 13) sinagoga, poi chiesa cristiana; 14) chiesa dei Ss. Pietro e Paolo | Description: | Plan of Jerash with the main streets and the churches. |
Languages: | No linguistic content; Not applicable | Project: | BYZART Project | Fond: | UNIBO Bovini Archive | Physical type: | architectural drawings (visual works) | Material and technique: | drawing (image-making) | Data provider: | University of Bologna | License: |  |
| Appears in Collections: | BYZART |
Show full item record
Items in DSpace are protected by copyright, with all rights reserved, unless otherwise indicated.
 English
English
 Italian
Italian

