UNIBO Collection

Denominazione
UNIBO Collection
Tipologia
fondo
Livello di descrizione superiore
Descrizione
The collection includes the photographic documentation collected and preserved by research groups as part of archaeological missions or research projects of the Uniervsity of Bologna throughout the Byzantine Mediterranean. Before digitization, this material was preserved on heterogeneous media such as negatives, b/w and color printed photographs, digital images and videos. It pertains to monuments, archaeological sites and artifacts photographed for personal and scientific documentation over the last fifty years.
Storia archivistica
Collection pertaining to the Chair of Christian and Medieval Archaeology of the University of Bologna
Quantità
13021 items
Data di creazione
2021-12-23T15:09:37.133Z
Livello di descrizione inferiore
 Loading...
4
0
20
0
false
Loading...
4
0
20
0
false
Documenti
(Tutti)
Risultati 261-280 di 286 (Search time: 0.003 seconds).
| Preview | Data di pubblicazione | Estremo cronologico iniziale | Estremo cronologico finale | Titolo | Fondo Radice | Autore/i | Altri autori | Tipo di risorsa | Tipologia fisica | Numero di corda | |
|---|---|---|---|---|---|---|---|---|---|---|---|
| 261 |  | - | Rome, Pantheon, graphic reconstruction of the interior | BYZART. Byzantine art and archaeology | still image | drawings (visual works); religious buildings | |||||
| 262 | 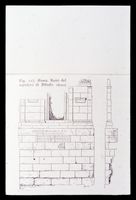 | - | -100 | -1 | Rome, perspective drawing of the tomb of Bibulo | BYZART. Byzantine art and archaeology | still image | architectural drawings (visual works) | |||
| 263 | 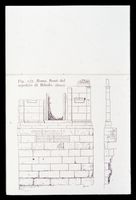 | - | -100 | -1 | Rome, perspective drawing of the tomb of Bibulo | BYZART. Byzantine art and archaeology | still image | architectural drawings (visual works) | |||
| 264 | 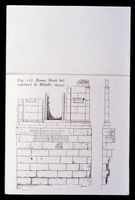 | - | -100 | -1 | Rome, perspective drawing of the tomb of Bibulo | BYZART. Byzantine art and archaeology | still image | architectural drawings (visual works) | |||
| 265 | 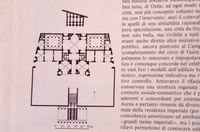 | - | 1 | 99 | Rome, plan of the baths of Titus | BYZART. Byzantine art and archaeology | still image | architectural drawings (visual works) | |||
| 266 | 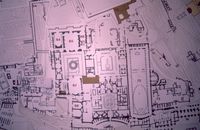 | - | 81 | 96 | Rome, plan of the Domus Augustana | BYZART. Byzantine art and archaeology | still image | architectural drawings (visual works); palaces (official residences) | |||
| 267 | 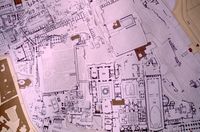 | - | 81 | 96 | Rome, plan of the Domus Augustana | BYZART. Byzantine art and archaeology | still image | architectural drawings (visual works) | |||
| 8 | 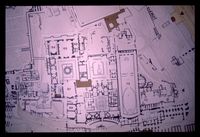 | - | 81 | 96 | Rome, plan of the Domus Augustana | BYZART. Byzantine art and archaeology | still image | architectural drawings (visual works) | |||
| 9 | 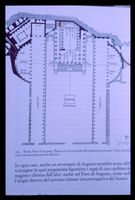 | - | -2 | -2 | Rome, plan of the Forum of Augustus | BYZART. Byzantine art and archaeology | still image | architectural drawings (visual works) | |||
| 10 | 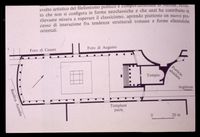 | - | 75 | 99 | Rome, plan of the Forum Transitorium | BYZART. Byzantine art and archaeology | still image | architectural drawings (visual works) | |||
| 11 | 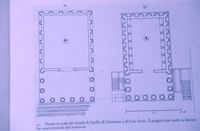 | - | 1 | 99 | Rome, plans of the Temple of Apollo by Octavianus and Gaius Sosius | BYZART. Byzantine art and archaeology | still image | architectural drawings (visual works) | |||
| 12 | 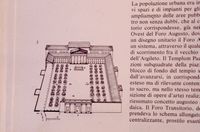 | - | 74 | 74 | Rome, Templum Pacis, graphic reconstruction | BYZART. Byzantine art and archaeology | still image | architectural drawings (visual works) | |||
| 13 | 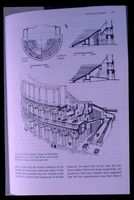 | - | -13 | -11 | Rome, theatre of Marcellus, part of the outer façade and plan, sections, and sectional view | BYZART. Byzantine art and archaeology | still image | architectural drawings (visual works) | |||
| 14 | 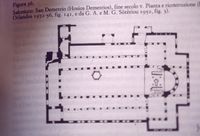 | - | 475 | 499 | Salonicco: San Demetrio (Hosios Demetrios), fine secolo v. Pianta e ricostruzione (Orlandos 1952-56, fig. 141, e da G. A. e M. G. Soteriou 1952, fig. 3) | BYZART. Byzantine art and archaeology | still image | architectural drawings (visual works) | |||
| 15 | 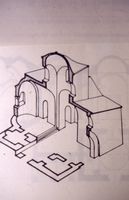 | - | 400 | 499 | Thessaloniki, Church of St. David, axonometric projection | BYZART. Byzantine art and archaeology | still image | architectural drawings (visual works); basilicas (works by form) | |||
| 16 | 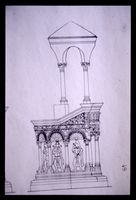 | - | 300 | 699 | Thessaloniki, graphic reconstruction of the ambo of Saint George (from Orlandos) | BYZART. Byzantine art and archaeology | still image | architectural drawings (visual works); ambos (pulpits) | |||
| 17 | 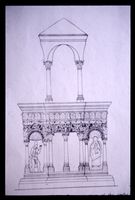 | - | 300 | 699 | Thessaloniki, graphic reconstruction of the ambo of Saint George (from Orlandos) | BYZART. Byzantine art and archaeology | still image | architectural drawings (visual works); ambos (pulpits) | |||
| 18 | 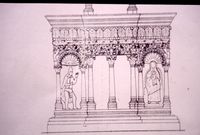 | - | 300 | 699 | Thessaloniki, graphic reconstruction of the ambo of Saint George (from Orlandos) | BYZART. Byzantine art and archaeology | still image | architectural drawings (visual works); ambos (pulpits) | |||
| 19 | 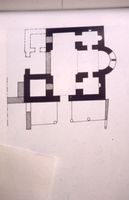 | - | 400 | 499 | Thessaloniki, plan of the Church of St. David | BYZART. Byzantine art and archaeology | still image | architectural drawings (visual works); basilicas (works by form) | |||
| 20 | 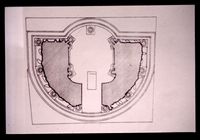 | - | 300 | 699 | Thessaloniki, section of the ambo of Saint George (from Orlandos) | BYZART. Byzantine art and archaeology | still image | architectural drawings (visual works); ambos (pulpits) |
 Inglese
Inglese
 Italiano
Italiano
