UNIBO Giuseppe Bovini Archive

Name
UNIBO Giuseppe Bovini Archive
Alternative Name
Bovini archive
Creator (Corporate Body)
Creator (Person)
Type
fondo
Parent
Description
The collection represents the digital reproduction of Giuseppe Bovini archive (1915-1975). The main part of the archive consists of typographic clichés for scientific journals like Felix Ravenna and Corsi di Cultura sull‘Arte Ravennate e Bizantina (CARB). In addition to that, the archive comprises also many personal images of monuments and excavations. The composition of the collection is extremely varied, as it includes pictures of monuments, objects from museum and library inventories, photographic documentation of excavation findings, such as pottery and glass artifacts, archaeological sites, topographic maps and plans, funerary monuments and liturgical furniture.
History
Collection pertaining to the Giuseppe Bovini archive of the University of Bologna.
Quantity
7251 items
Creation Time
2021-12-23T15:09:37.098Z
Leaf
 Loading...
4
0
20
0
false
Loading...
4
0
20
0
false
Fond Documents
(All)
Results 361-380 of 397 (Search time: 0.007 seconds).
| Preview | Issue Date | Start Date | End Date | Title | Fond Root | Author(s) | Other authors | Resource type | Physical type | Archival unit | |
|---|---|---|---|---|---|---|---|---|---|---|---|
| 361 | 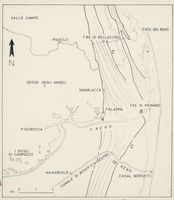 | - | Schematic plan of the cusp of the delta of the river Rhine in 1600. | BYZART. Byzantine art and archaeology | still image | architectural drawings (visual works) | |||||
| 2 | 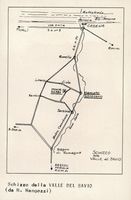 | - | Schizzo della Valle del Savio | BYZART. Byzantine art and archaeology | Mengozzi, Manuela | still image | drawings (visual works) | ||||
| 3 |  | - | La Sicilia nella tavola Peutingeriana | BYZART. Byzantine art and archaeology | Peutinger, Konrad | still image | drawings (visual works) | ||||
| 4 |  | - | 300 | 599 | Sicilia tardoantica. Tracciato delle grandi vie del traffico | BYZART. Byzantine art and archaeology | still image | drawings (visual works) | |||
| 5 |  | - | Sirmium: saggio di ricostruzione della chiesa urbana | BYZART. Byzantine art and archaeology | still image | architectural drawings (visual works) | |||||
| 6 |  | - | Spalato | BYZART. Byzantine art and archaeology | still image | drawings (visual works) | |||||
| 7 |  | - | Spalato. L'aspetto originario del Peristilio | BYZART. Byzantine art and archaeology | still image | architectural drawings (visual works) | |||||
| 8 |  | - | Spalato. Resti del palazzo di Diocleziano | BYZART. Byzantine art and archaeology | still image | architectural drawings (visual works) | |||||
| 9 |  | - | Spalato. Sezione della parte meridionale del Palazzo (Ricostruzione di J. Marasovic ́) | BYZART. Byzantine art and archaeology | still image | architectural drawings (visual works) | |||||
| 10 |  | - | Spalato. Tempio di Venere | BYZART. Byzantine art and archaeology | still image | architectural drawings (visual works) | |||||
| 11 |  | - | Split, Croatia, Orthodox Baptistery (left) and Diocletian's mausoleum (right). Plan and section. | BYZART. Byzantine art and archaeology | still image | architectural drawings (visual works) | |||||
| 12 |  | - | Split, mosaic north of the Mausoleum. | BYZART. Byzantine art and archaeology | still image | architectural drawings (visual works) | |||||
| 13 |  | - | Statua Alexandré VIII in Platea Ravenna | BYZART. Byzantine art and archaeology | still image | drawings (visual works) | |||||
| 14 |  | - | Stemma dell'Università di Bologna | BYZART. Byzantine art and archaeology | still image | emblems (symbols) | |||||
| 15 |  | - | Stiched boats and ships, drawing. | BYZART. Byzantine art and archaeology | still image | models (representations) | |||||
| 16 |  | - | Stobi, Macedonia, Urban Basilica, plan | BYZART. Byzantine art and archaeology | still image | architectural drawings (visual works) | |||||
| 17 |  | - | Tav. II: resti del terzo strato dell'architettura localizzata sulle costruzioni primitive della basilica Eufrasina Parenzo. A- Probabile triclinium. B- Aula con pavimento musivo. C-Spazio aperto davanti all'aula A per mezzo del quale si accedeva agli ambienti orientali. D- Atrio. E- Prothyrum. F- Area all'angolo nord occidentale della casa fino alla strada antica. G- Resti dei muri con l'ipocausto. X- Resti del muretto poligonale, probabilmente bagno del secondo strato dell'architettura antica | BYZART. Byzantine art and archaeology | still image | architectural drawings (visual works) | |||||
| 18 | 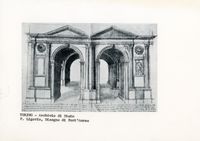 | - | 1500 | 1599 | Torino. Archivio di Stato. P. Ligorio, Disegno di Port'Aurea | BYZART. Byzantine art and archaeology | Ligorio, Pirro | still image | drawings (visual works) | ||
| 19 | 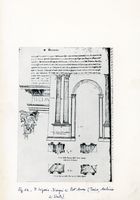 | - | 1500 | 1599 | Torino. Archivio di Stato. P. Ligorio, Disegno di Port'Aurea | BYZART. Byzantine art and archaeology | Ligorio, Pirro | still image | drawings (visual works) | ||
| 20 | 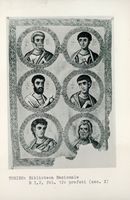 | - | 1000 | 1099 | Torino. Biblioteca Nazionale. B I, 2, fol. 12: profeti (sec. X) | BYZART. Byzantine art and archaeology | still image | illuminated manuscripts |
 English
English
 Italian
Italian
